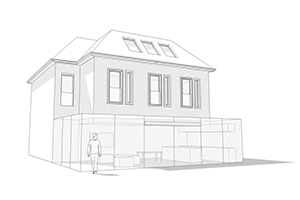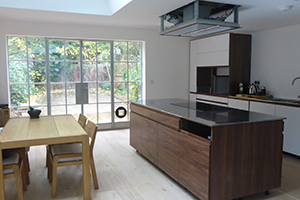ASYMMETRIC LOFT & WINDOW – HEATH GARDENS, TWICKENHAM TW2
This contemporary loft conversion accommodates a side dormer under Permitted Development. In order to maximise the allowed volume under the regulations, an asymmetric section profile was created to achieve 2 bedrooms and a bathroom using the full depth of the house. The resulting shape of the dormers lead to the design of the asymmetric rear window, which the client loves. Additional side rooflights provide ventilation an further views down rooftops. (more pictures to follow)
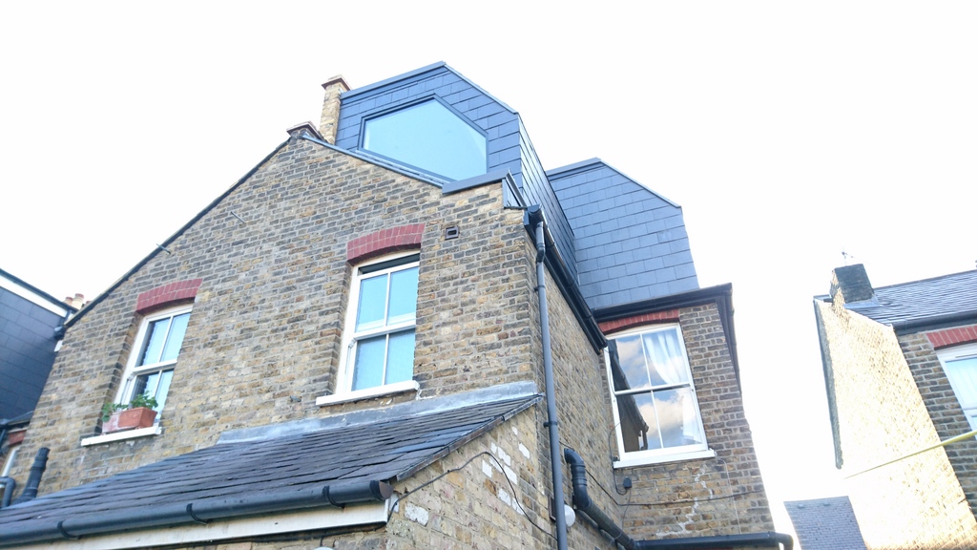
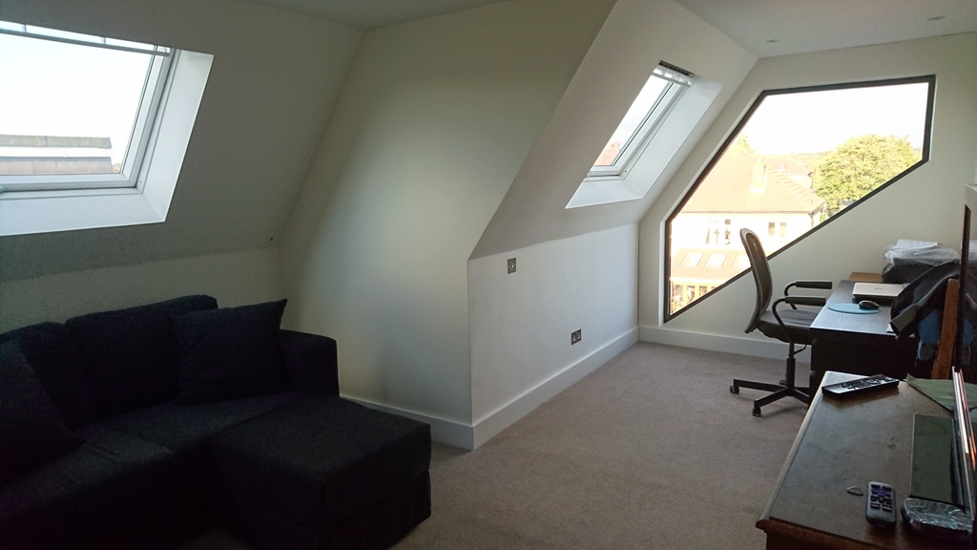
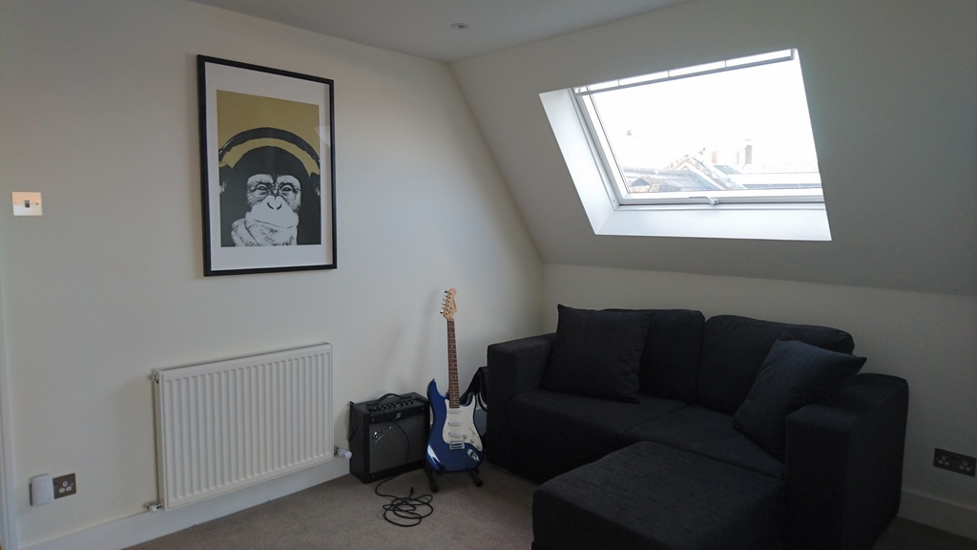
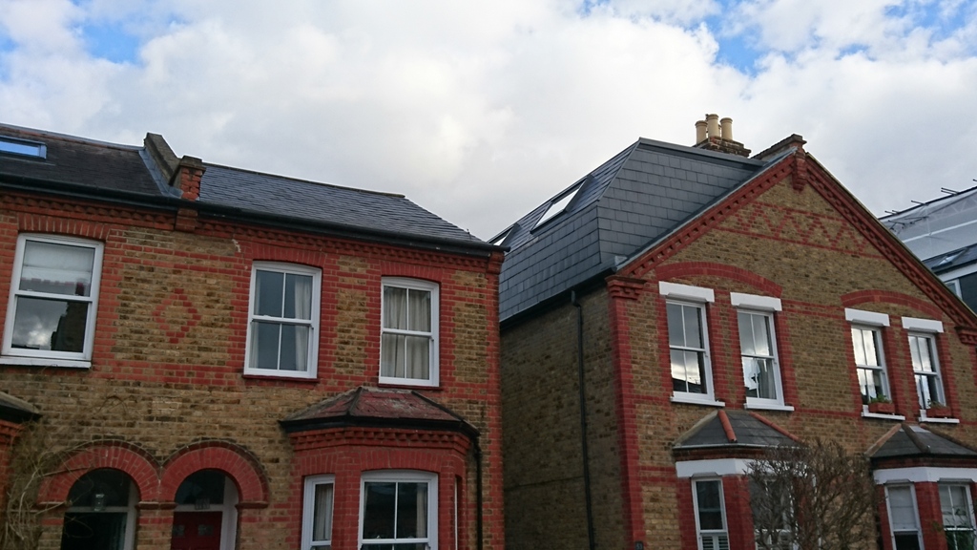
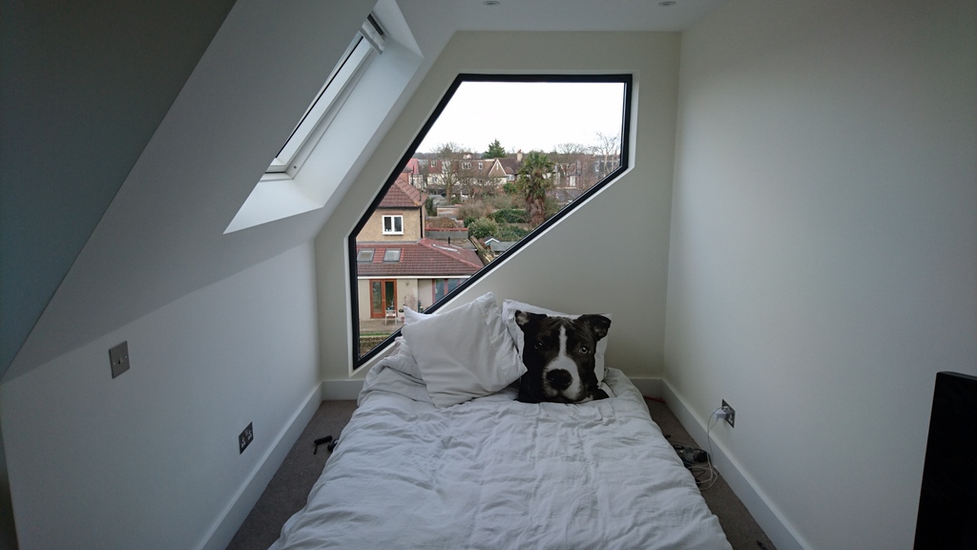
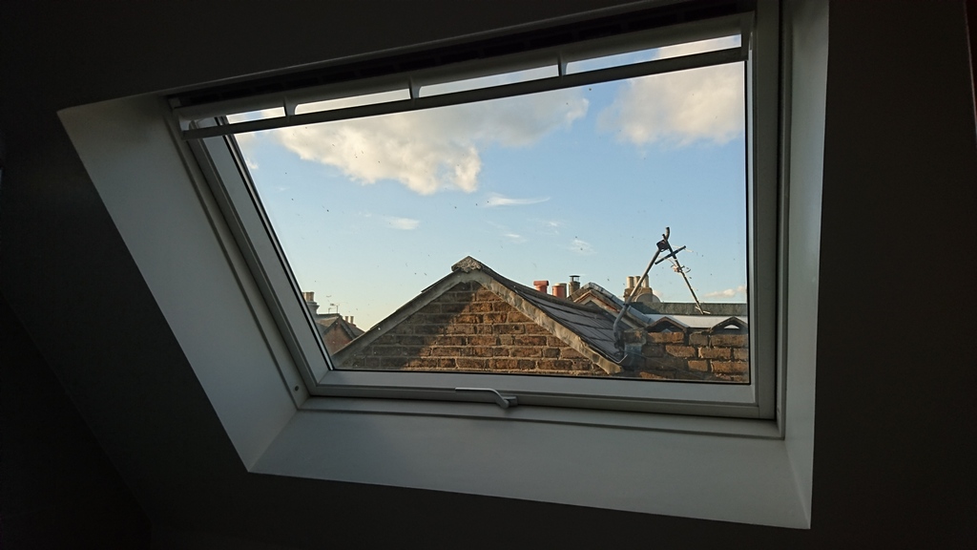
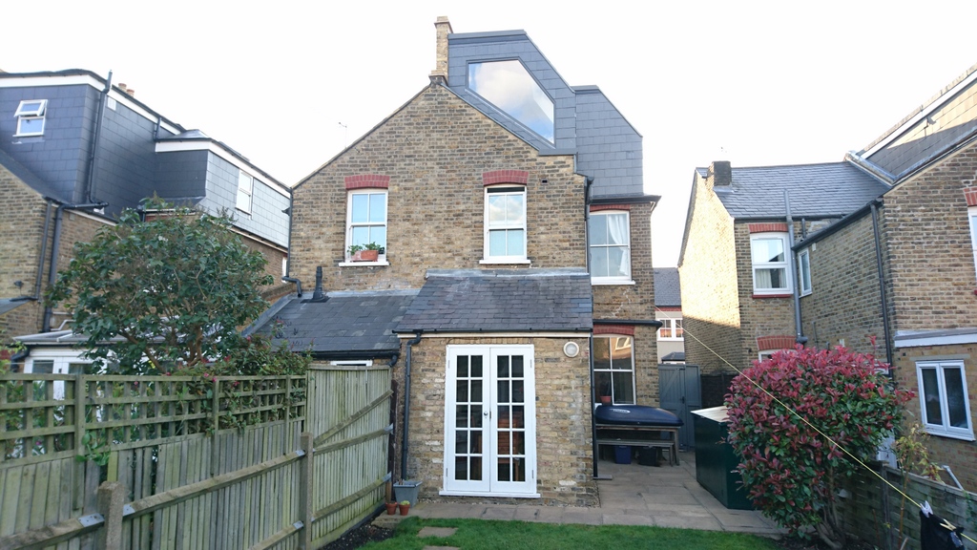
Asymmetric Loft
Date
March 10, 2017
key data
Asymmetric side dormer to maximise permitted development volume with contemporary window.
