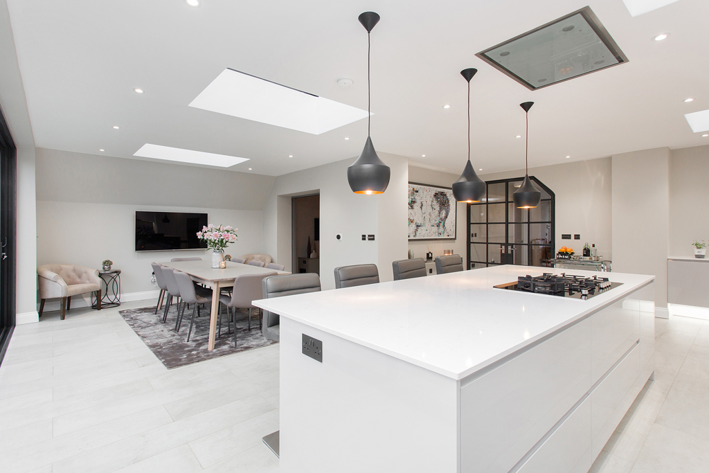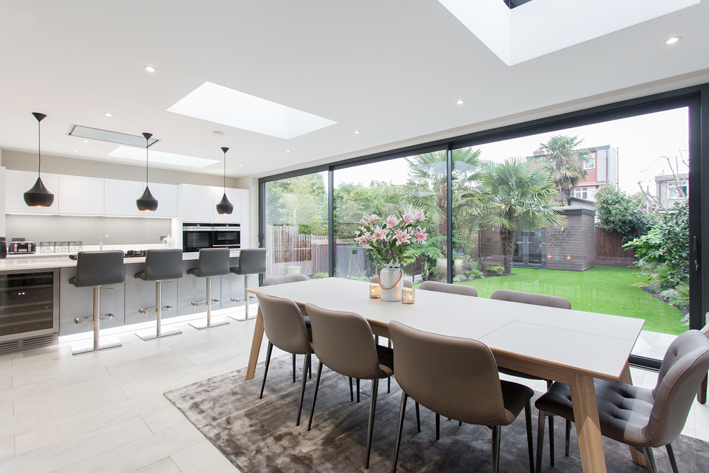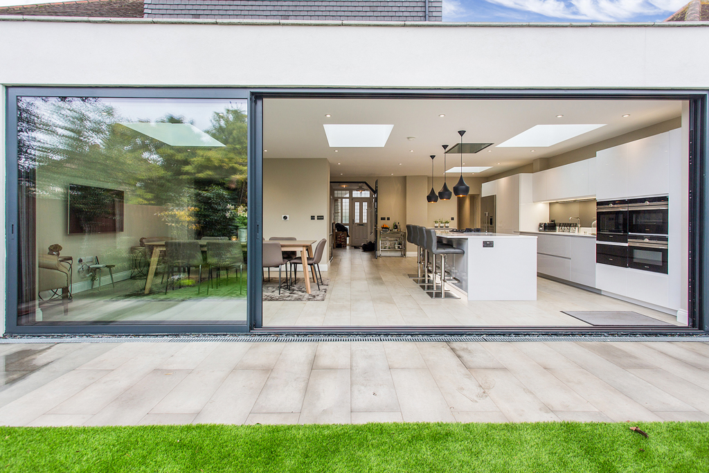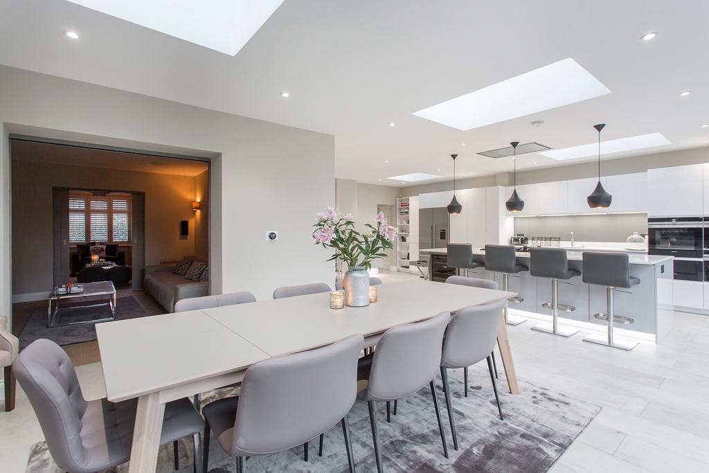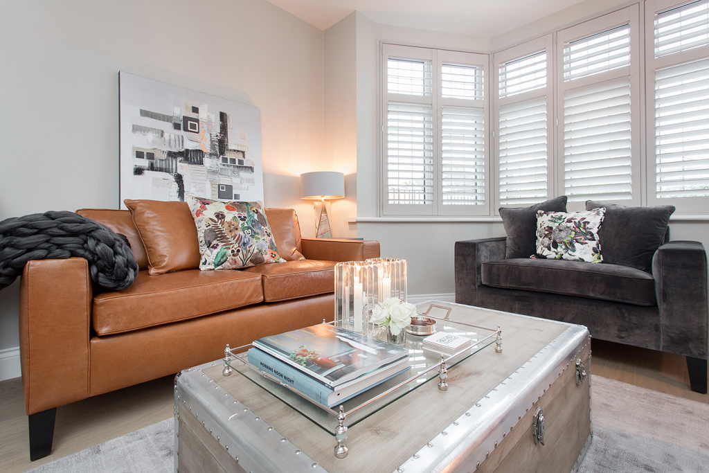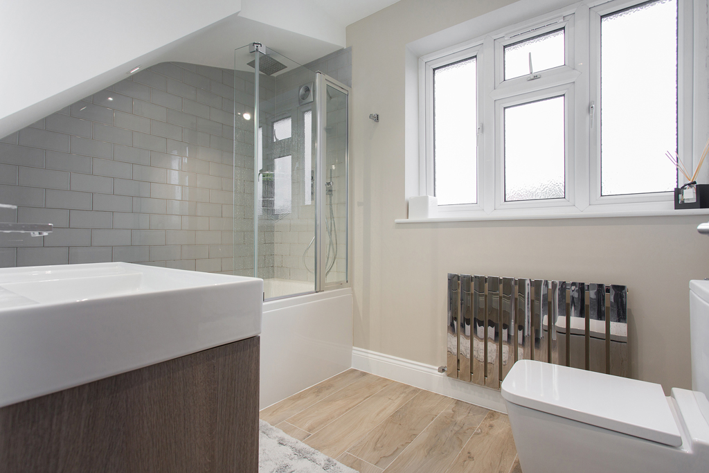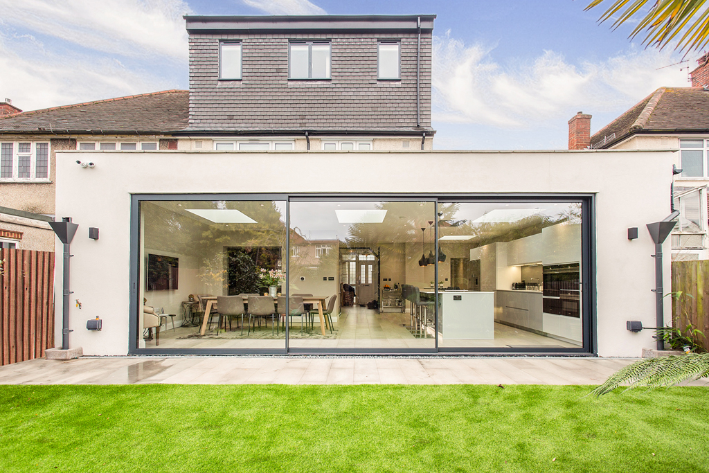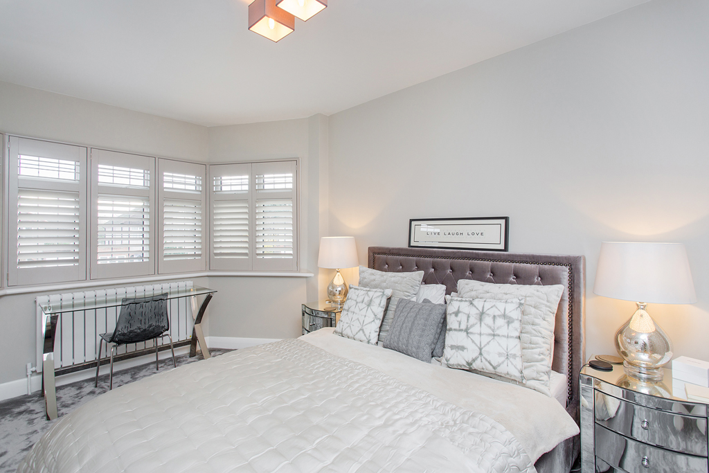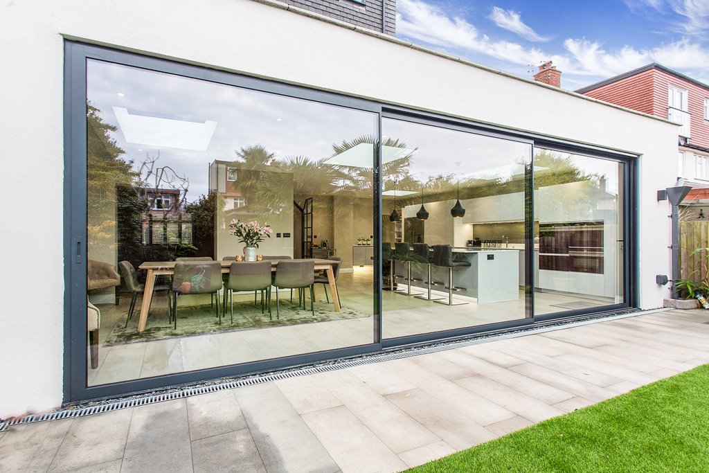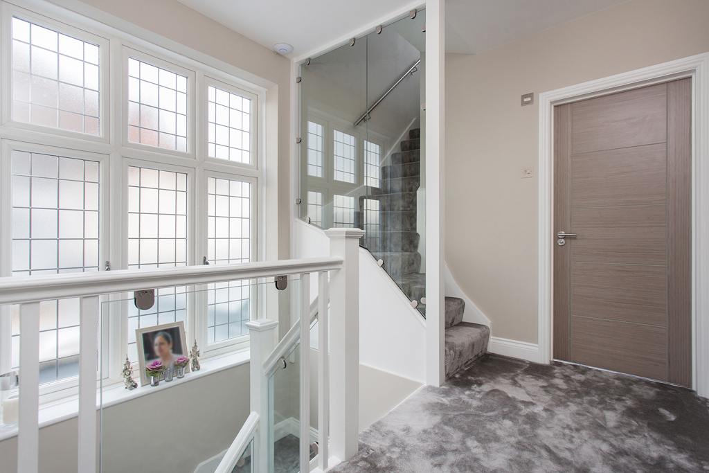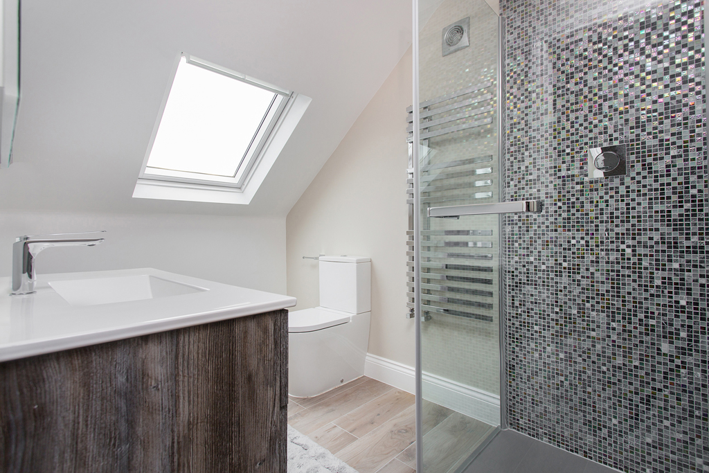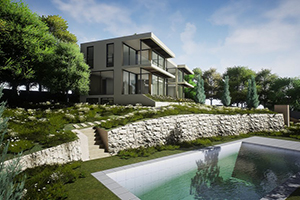CONTEMPORARY EXTENSION – TWICKENHAM TW2
TW10 Architects added a 10m long extension and a loft conversion to this semi-detached house in Twickenham with a full refurbishment throughout. It was challenging in planning terms as we pushed the boundaries into obtaining a deeper extension that the local guidelines approve. The result is an amazing open-plan contemporary space, which the client and us love.
Through the entrance Crittal doors we can see all the way through to the garden. The kitchen island being the perfect place for morning breakfast and some work from home with a calm view.
The design concept was to use the contrast of a bright open-plan kitchen to give way to the dark cinema room. The use of sliding pocket doors give the option as to separating or linking these spaces. The floor features an interlocking concrete finish tile which also locks into the engineered laminate wood flooring system.
OPEN PLAN LIVING
Date
June 20, 2020
key data
10m rear house extension, loft conversion and full refurb to a detached house in Twickenham

