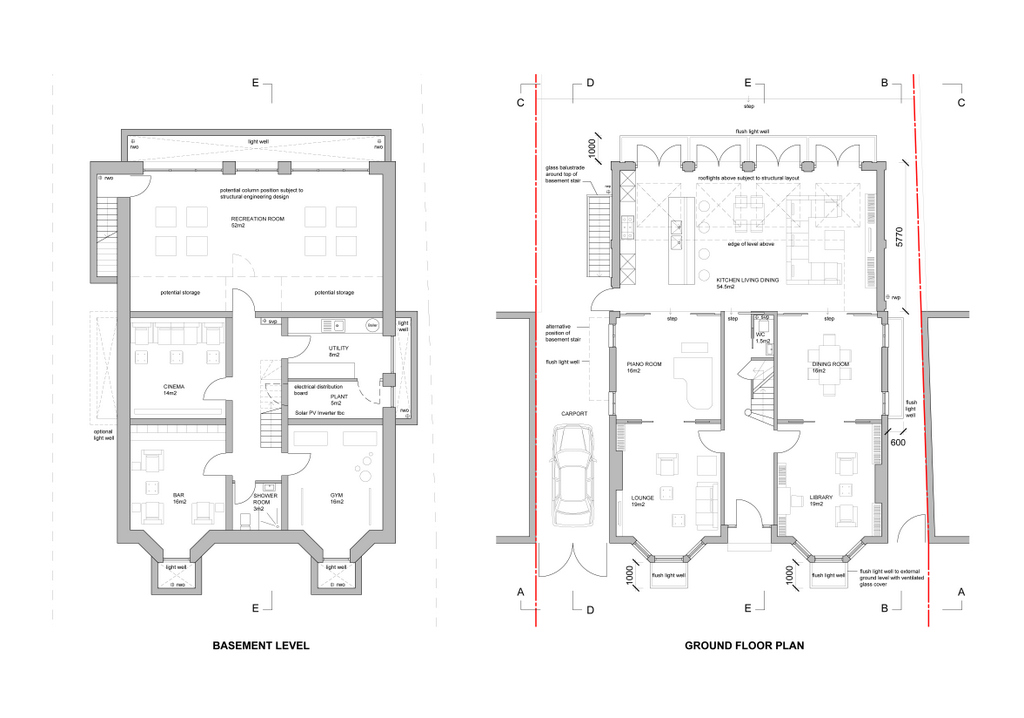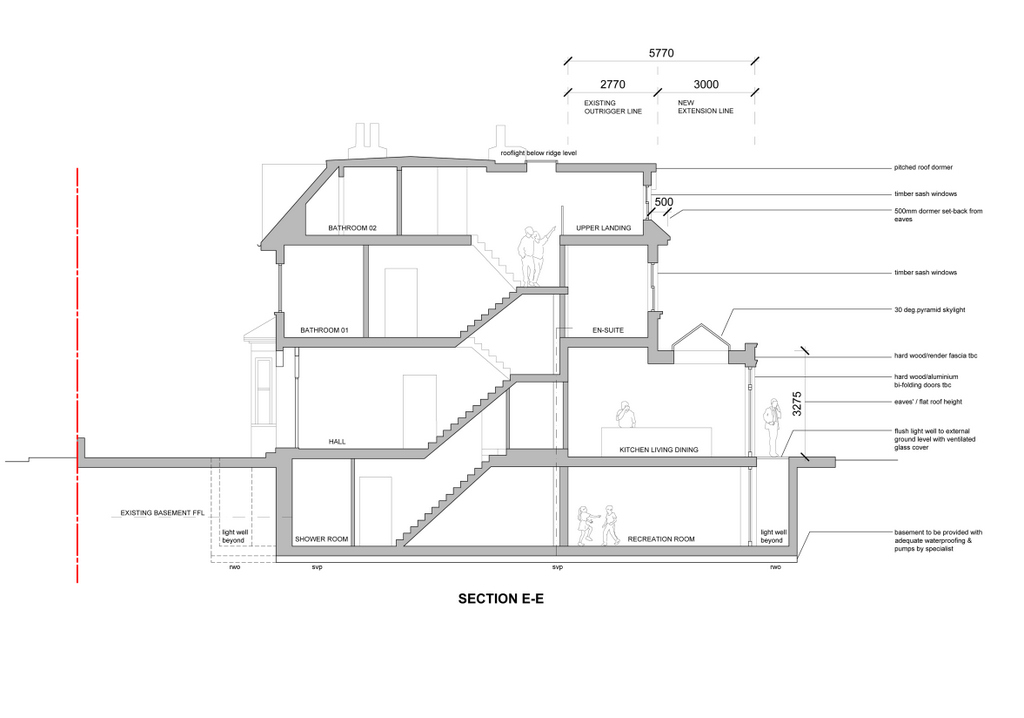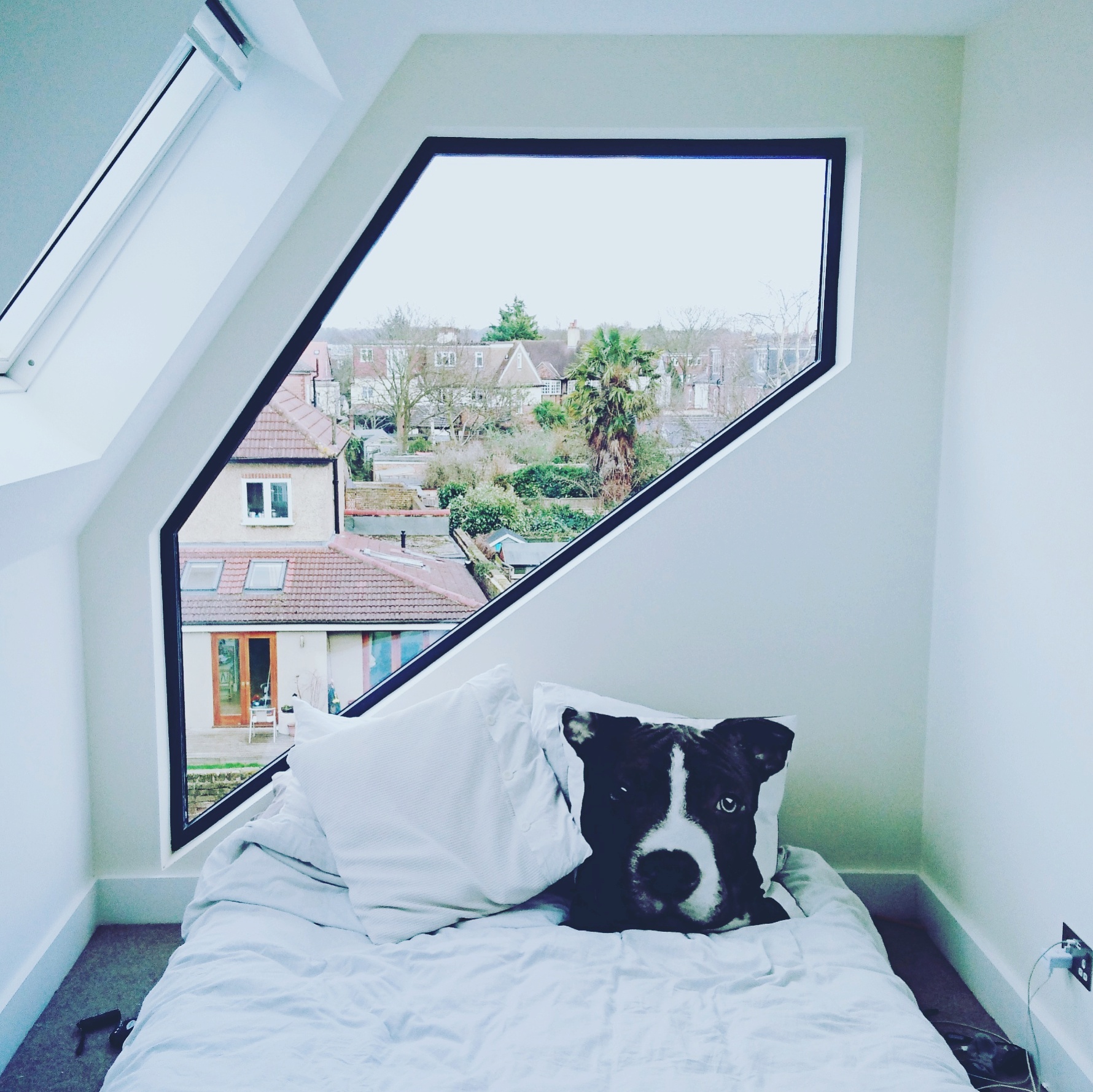BASEMENT, GROUND FLOOR EXTENSION & LOFT CONVERSION – CHISWICK W4
This double-fronted Chiswick property will be completely refurbished to accomodate a large basement, ground and first floor house extension together with a loft conversion. TW10 Architects have closely worked together with the client and council in order to respond to pre-application feedback. In response, the architectural design has been amended to suit conservation area regulations and a Rights of Lights 3D modelling tests have been carried out.





Extension & Basement
Date
December 7, 2015
key data
Two-Storey Rear Extension. Loft Conversion & Side Garage Conversion. Conservation Area. Hounslow
