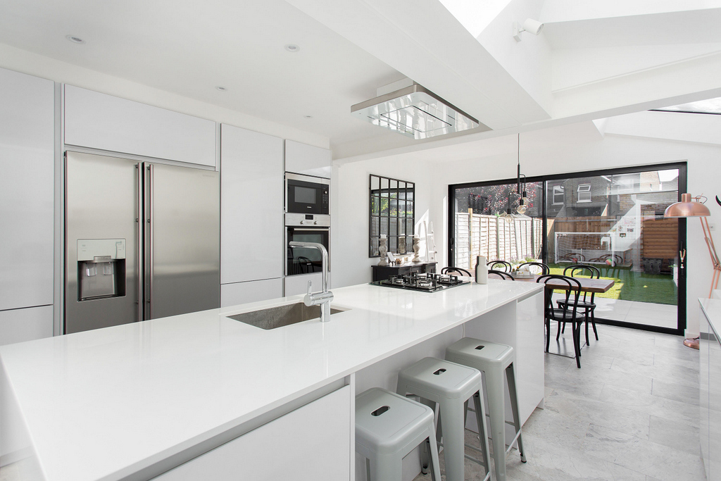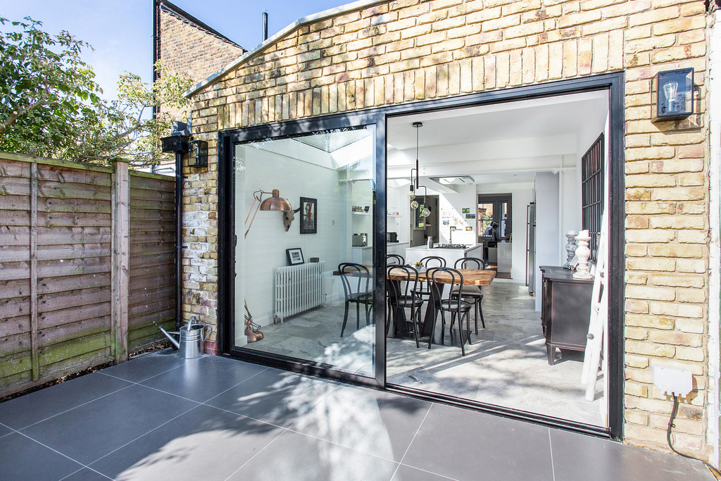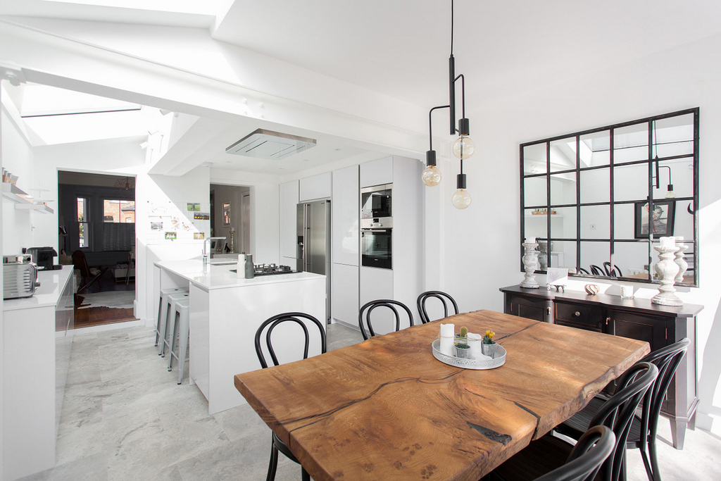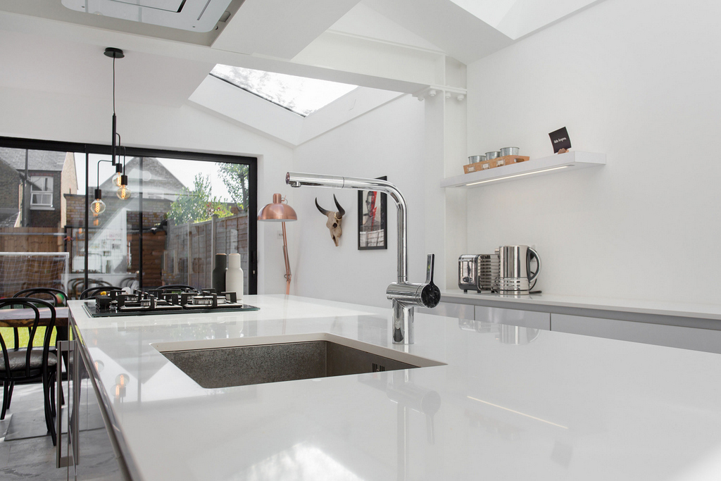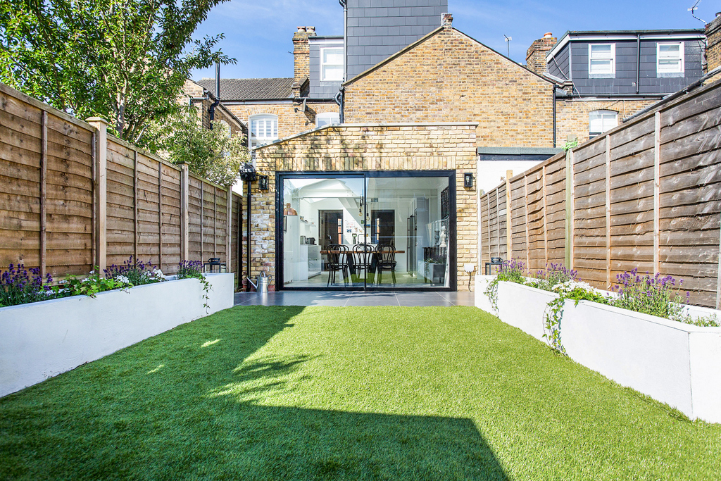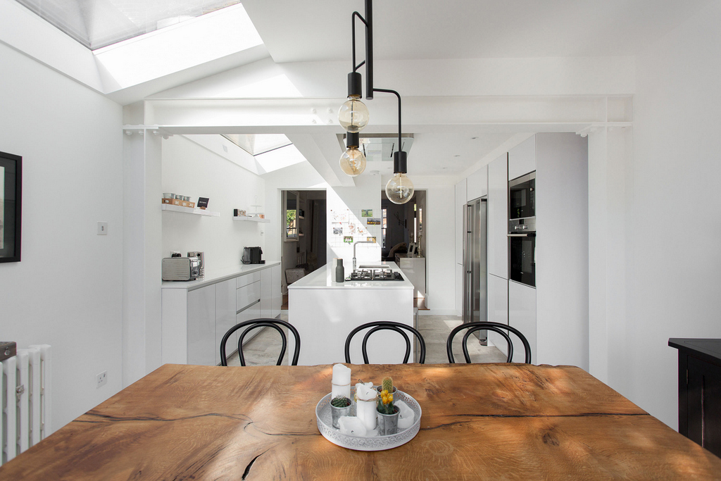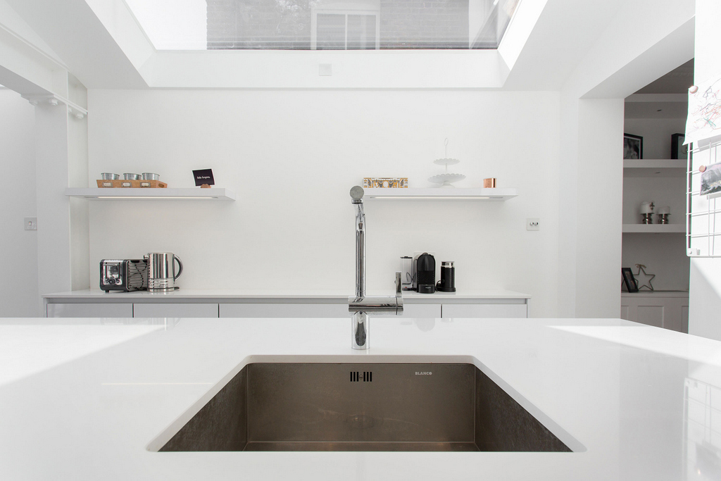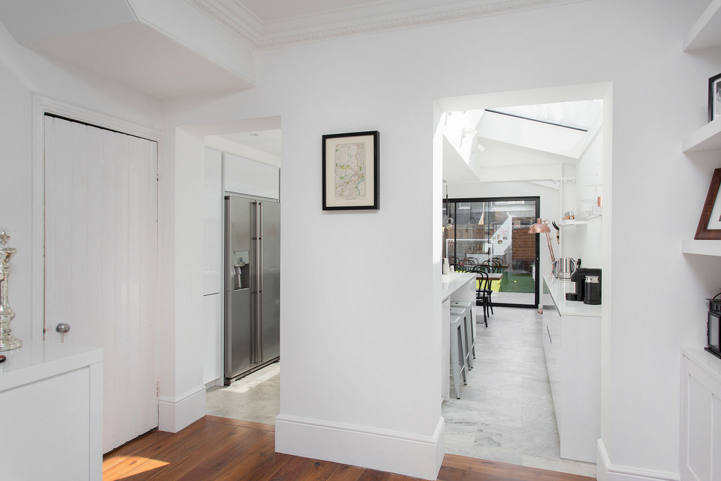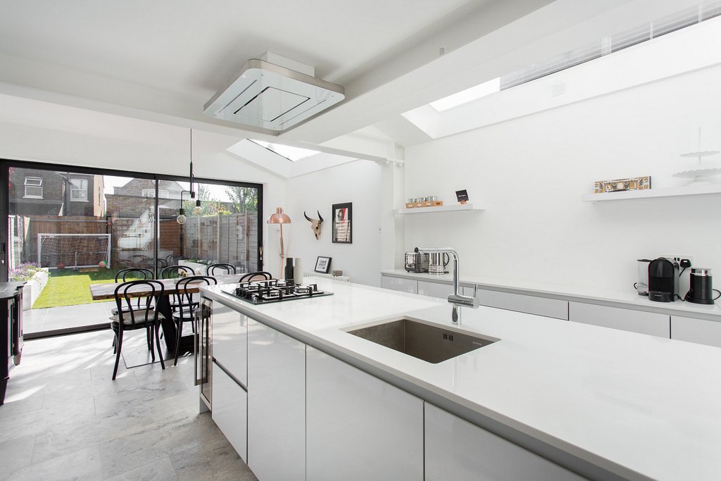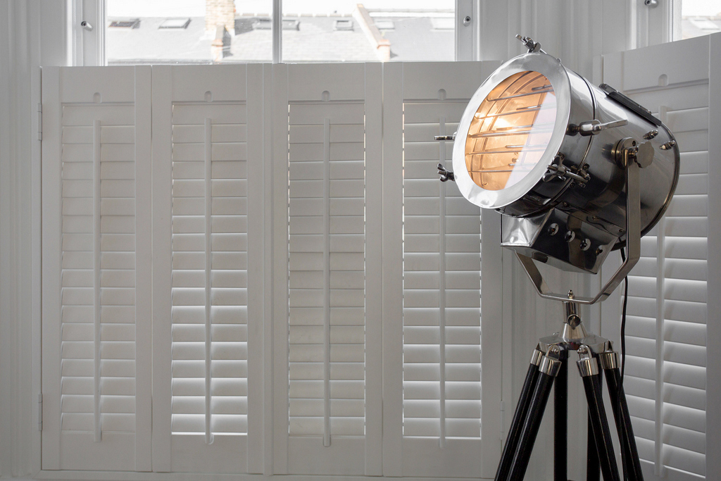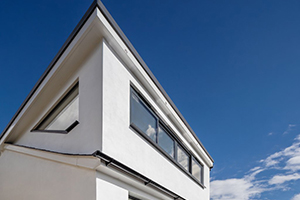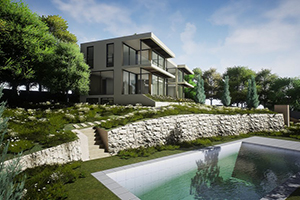WRAP-AROUND – TWICKENHAM TW2
By adding a side return to the existing rear extension on this terraced house we created a wrap-around extension. The new side return features a pitched roof with 2.5m long mechanically operated contemporary roofligths. The existing rear was raised and a large opening was created for the level threshold slim-line sliding doors.
The original wall between the living room and rear was kept creating a semi-open space to allow for localised activity. This geometry allowed for the kitchen island to sit naturally against the dividing wall creating a practical yet flowing space.
SIDE RETURN
Date
March 23, 2018
key data
Side return to a terraced property creating a wrap-around extension with semi-open plan layout and exposed structure
